Arbor Trace at Lynn Haven - Apartment Living in Lynn Haven, FL
About
Welcome to Arbor Trace at Lynn Haven
3900 Arbor Trace Drive Lynn Haven, FL 32444P: 866-391-1361 TTY: 711
F: 850-914-0654
Office Hours
Monday: 8:30 AM to 5:30 PM. Tuesday through Thursday: 7:30 AM to 5:30 PM. Friday: 8:30 AM to 5:30 PM. Saturday: 10:30 AM to 5:00 PM. Sunday: 1:00 PM to 5:00 PM.
Arbor Trace at Lynn Haven is located in Lynn Haven, Florida, and is the ideal place for those looking to be close to the heart of it all. Located northwest of Panama City, this community provides easy access to State Hwy 77, making any stressful commute a thing of the past. Discover the convenience of shopping, dining, and entertainment options all close by. Our attractive community enjoys ample public parks just a few minutes away.
Arbor Trace at Lynn Haven has been designed with your comfort in mind and is excited to offer six floor plans with one, two, and three bedroom apartment homes for rent. These spacious apartments come equipped with central air and heating, a balcony or patio, carpeted floors, extra storage, ceiling fans, a breakfast bar, a microwave, a pantry, and walk-in closets. Enjoy our finer touches with the granite countertops, hardwood style floors, and washer and dryer in home rentals. We are a pet-friendly community and have provided your furry friend with two bark parks, pet waste stations, a pet spa, and don't forget to stop by our leasing office for free pet treats.
Residents can take advantage of the community amenities such as the car wash station, high-speed internet access, and picnic area with barbecue. Take a stroll to the play area and make new memories with family. Staying fit has never been easier, with our state-of-the-art 24 hours fitness center and two shimmering swimming pools. Rest assured with our on-call and on-site maintenance and 24-hour courtesy patrol. Your future starts here with us at Arbor Trace at Lynn Haven!
Floor Plans
1 Bedroom Floor Plan
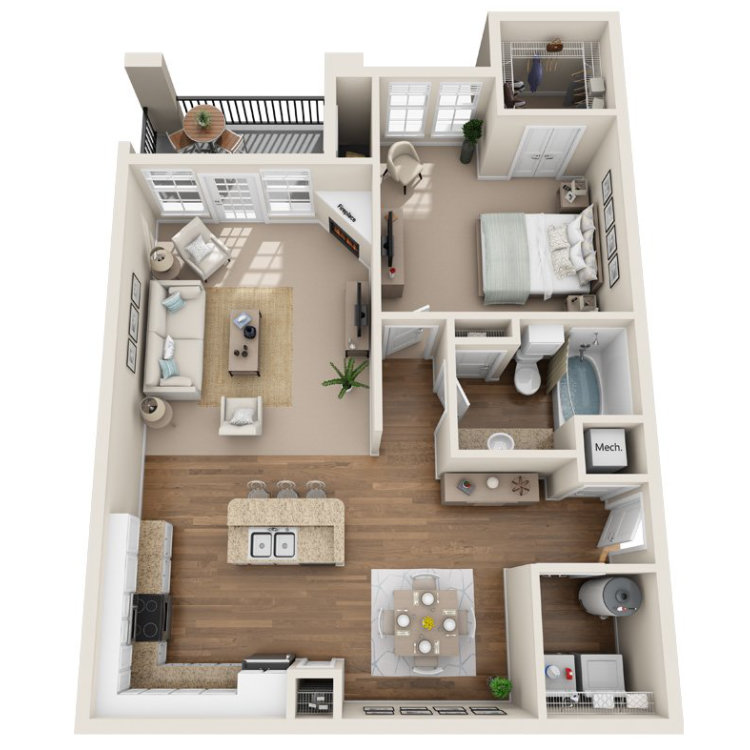
Tupelo
Details
- Beds: 1 Bedroom
- Baths: 1
- Square Feet: 1080
- Rent: $1410
- Deposit: Call for details.
Floor Plan Amenities
- 9Ft Ceilings
- All-electric Kitchen
- Balcony or Patio
- Breakfast Bar
- Cable Ready
- Carpeted Floors
- Ceiling Fans
- Central Air and Heating
- Dishwasher
- Electric Fireplace
- Extra Storage
- Faux Wood Blinds
- Granite Countertops
- Hardwood Style Floors
- Microwave
- Pantry
- Refrigerator
- Some Paid Utilities
- USB Outlet in Kitchen
- Vaulted Ceilings
- Views Available
- Walk-in Closets
- Washer and Dryer Connections
- Washer and Dryer In-home Rental Available
* In Select Apartment Homes
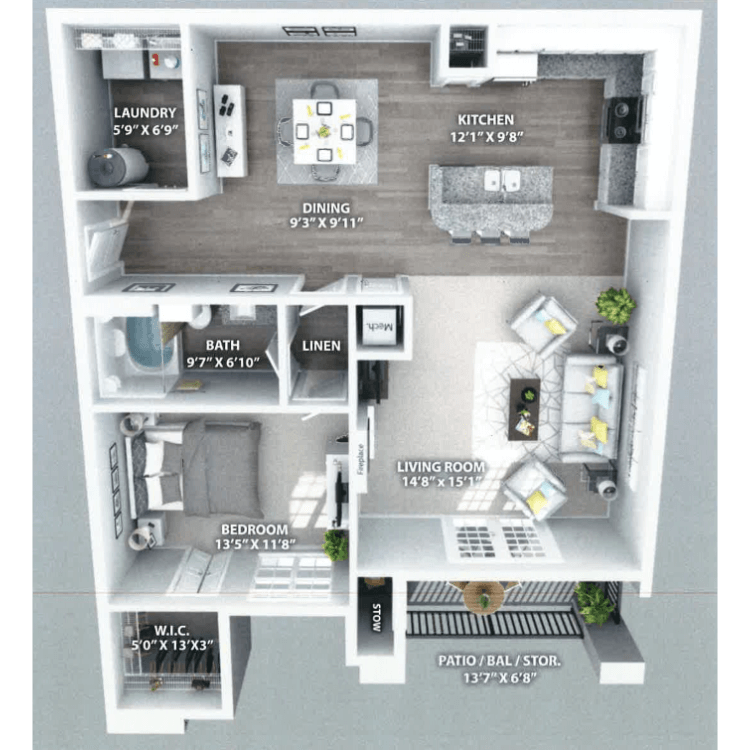
Sugar Maple
Details
- Beds: 1 Bedroom
- Baths: 1
- Square Feet: 1150
- Rent: $1410
- Deposit: Call for details.
Floor Plan Amenities
- 9Ft Ceilings
- All-electric Kitchen
- Balcony or Patio
- Breakfast Bar
- Cable Ready
- Carpeted Floors
- Ceiling Fans
- Central Air and Heating
- Dishwasher
- Electric Fireplace
- Extra Storage
- Faux Wood Blinds
- Granite Countertops
- Hardwood Style Floors
- Microwave
- Pantry
- Refrigerator
- Some Paid Utilities
- USB Outlet in Kitchen
- Vaulted Ceilings
- Views Available
- Walk-in Closets
- Washer and Dryer Connections
- Washer and Dryer In-home Rental Available
* In Select Apartment Homes
2 Bedroom Floor Plan
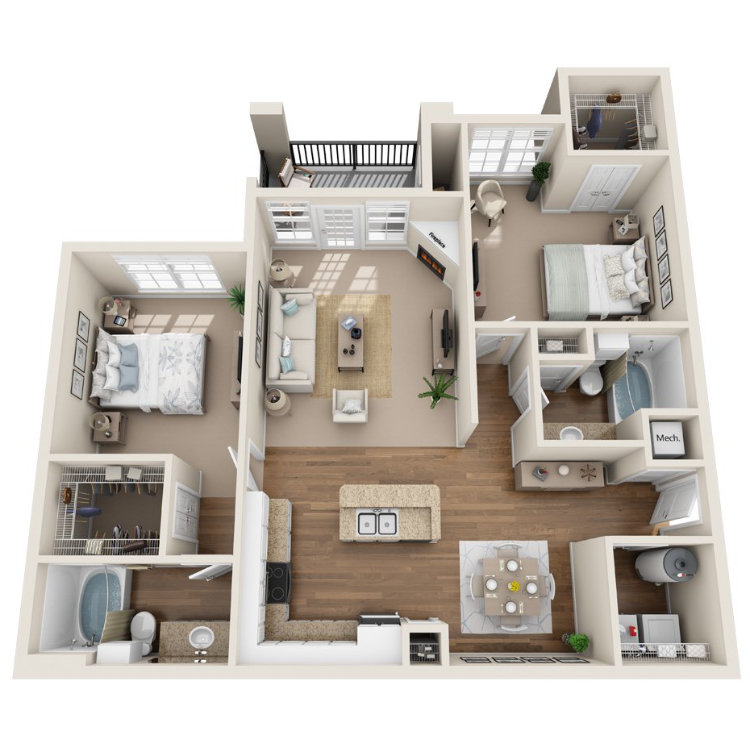
Silver Bell
Details
- Beds: 2 Bedrooms
- Baths: 2
- Square Feet: 1369
- Rent: $1510
- Deposit: Call for details.
Floor Plan Amenities
- 9Ft Ceilings
- All-electric Kitchen
- Balcony or Patio
- Breakfast Bar
- Cable Ready
- Carpeted Floors
- Ceiling Fans
- Central Air and Heating
- Disability Access
- Dishwasher
- Electric Fireplace
- Extra Storage
- Faux Wood Blinds
- Granite Countertops
- Hardwood Style Floors
- Microwave
- Pantry
- Refrigerator
- Some Paid Utilities
- USB Outlet in Kitchen
- Vaulted Ceilings
- Views Available
- Walk-in Closets
- Washer and Dryer Connections
- Washer and Dryer In-home Rental Available
* In Select Apartment Homes
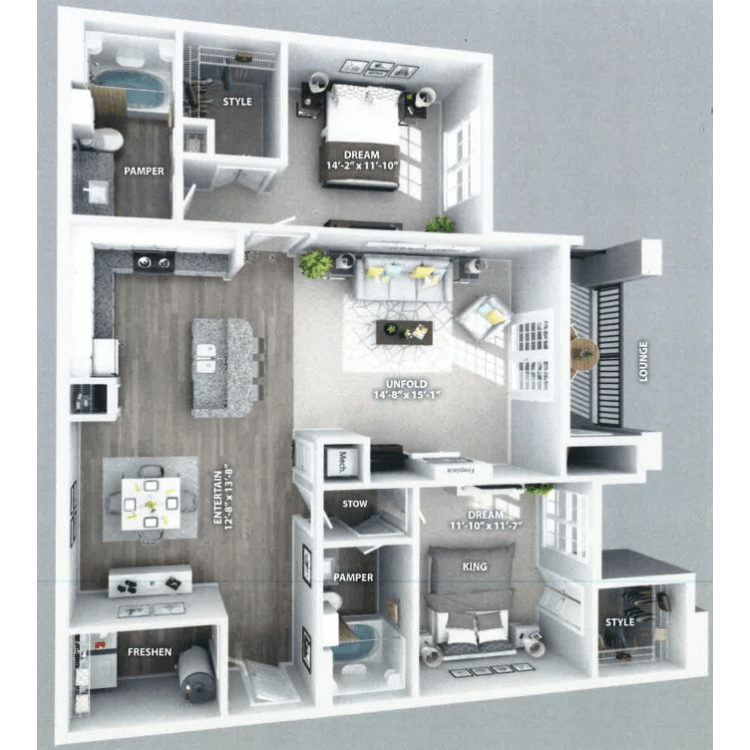
Laurel Oak
Details
- Beds: 2 Bedrooms
- Baths: 2
- Square Feet: 1446
- Rent: $1575
- Deposit: Call for details.
Floor Plan Amenities
- 9Ft Ceilings
- All-electric Kitchen
- Balcony or Patio
- Breakfast Bar
- Cable Ready
- Carpeted Floors
- Ceiling Fans
- Central Air and Heating
- Disability Access
- Dishwasher
- Electric Fireplace
- Extra Storage
- Faux Wood Blinds
- Granite Countertops
- Hardwood Style Floors
- Microwave
- Pantry
- Refrigerator
- Some Paid Utilities
- USB Outlet in Kitchen
- Vaulted Ceilings
- Views Available
- Walk-in Closets
- Washer and Dryer Connections
- Washer and Dryer In-home Rental Available
* In Select Apartment Homes
3 Bedroom Floor Plan
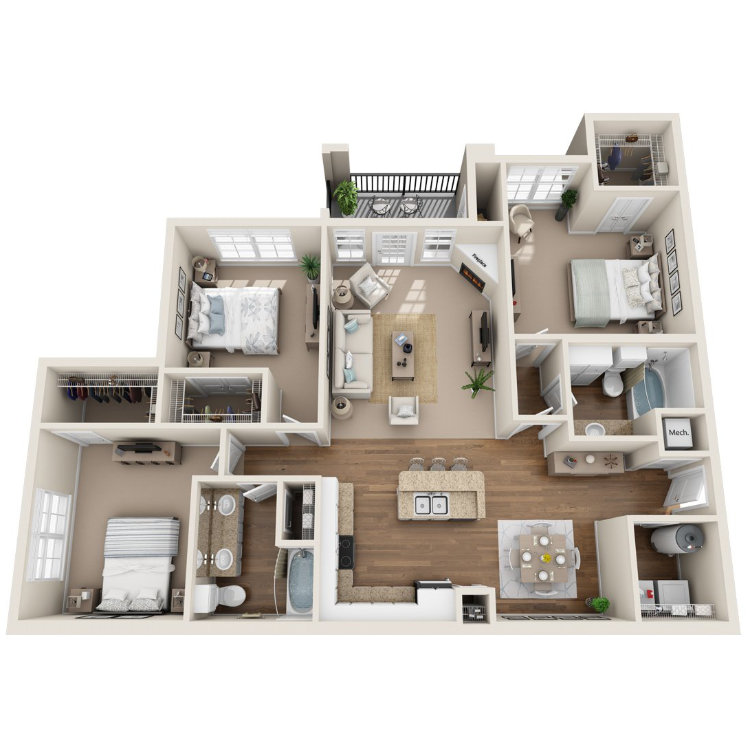
Sweet Magnolia
Details
- Beds: 3 Bedrooms
- Baths: 2
- Square Feet: 1589
- Rent: $1710
- Deposit: Call for details.
Floor Plan Amenities
- 9Ft Ceilings
- All-electric Kitchen
- Balcony or Patio
- Breakfast Bar
- Cable Ready
- Carpeted Floors
- Ceiling Fans
- Central Air and Heating
- Disability Access
- Dishwasher
- Electric Fireplace
- Extra Storage
- Faux Wood Blinds
- Granite Countertops
- Hardwood Style Floors
- Microwave
- Pantry
- Refrigerator
- Some Paid Utilities
- Views Available
- USB Outlet in Kitchen
- Walk-in Closets
- Washer and Dryer Connections
- Washer and Dryer In-home Rental Available
* In Select Apartment Homes
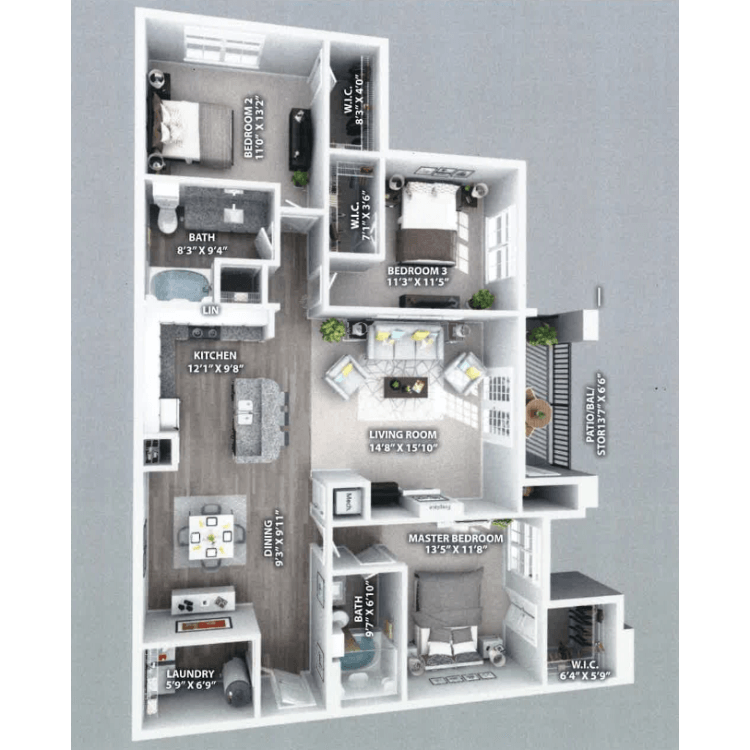
River Birch
Details
- Beds: 3 Bedrooms
- Baths: 2
- Square Feet: 1671
- Rent: $1775
- Deposit: Call for details.
Floor Plan Amenities
- 9Ft Ceilings
- All-electric Kitchen
- Balcony or Patio
- Breakfast Bar
- Cable Ready
- Carpeted Floors
- Ceiling Fans
- Central Air and Heating
- Disability Access
- Dishwasher
- Electric Fireplace
- Extra Storage
- Faux Wood Blinds
- Granite Countertops
- Hardwood Style Floors
- Microwave
- Pantry
- Refrigerator
- Some Paid Utilities
- USB Outlet in Kitchen
- Views Available
- Walk-in Closets
- Washer and Dryer Connections
- Washer and Dryer In-home Rental Available
* In Select Apartment Homes
The above images are digital renderings and are intended only as a general reference. Features, materials, finishes, square footage, and layout of the subject unit may be different than shown.
Community Map
If you need assistance finding a unit in a specific location please call us at 866-391-1361 TTY: 711.
Amenities
Explore what your community has to offer
Community Amenities
- 24-Hour Courtesy Patrol
- Access to Public Transportation
- Beautiful Landscaping
- Car Wash Station
- Clubhouse
- Copy and Fax Services
- Cyber Center
- Disability Access
- Easy Access to Shopping
- Guest Parking
- High-speed Internet Access
- Military Discounts
- On-call Maintenance
- On-site Maintenance
- Pet Spa
- Picnic Area with Barbecue
- Play Area
- Resident Events
- Two Bark Parks
- Two Shimmering Swimming Pools
- Short-term Leasing Available
- State-of-the-art 24 Hour Fitness Center
Apartment Features
- 9Ft Ceilings
- All-electric Kitchen
- Balcony or Patio
- Breakfast Bar
- Cable Available
- Carpeted Floors
- Ceiling Fans
- Central Air and Heating
- Disability Access*
- Dishwasher
- Electric Fireplace
- Extra Storage
- Faux Wood Blinds
- Granite Countertops
- Hardwood Style Floors
- Microwave
- Pantry
- Refrigerator
- Some Paid Utilities
- USB Outlet in Kitchen
- Vaulted Ceilings*
- Views Available
- Walk-in Closets
- Washer and Dryer Connections
- Washer and Dryer In-home Rental Available
* In Select Apartment Homes
Pet Policy
Pets Welcome Upon Approval. Please call for details. Pets must go through <a href="https://www.petscreening.com/" target="_blank"><strong>Pet Screening. </strong></a> Pet Amenities: Two Bark Park Free Pet Treats Pet Spa Pet Waste Stations
Photos
Amenities
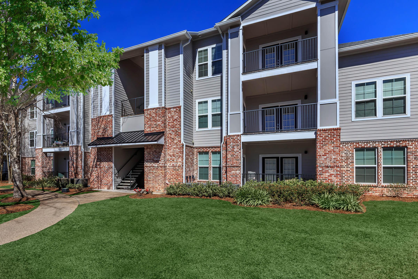
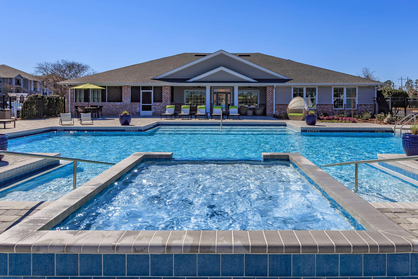
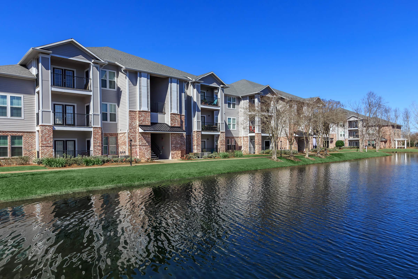
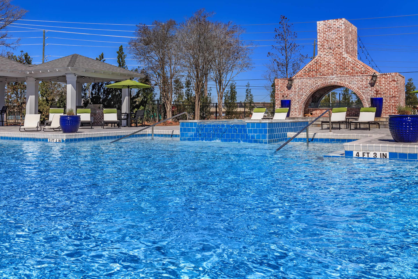
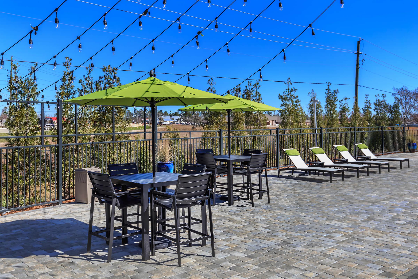
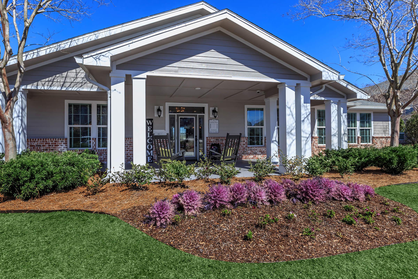
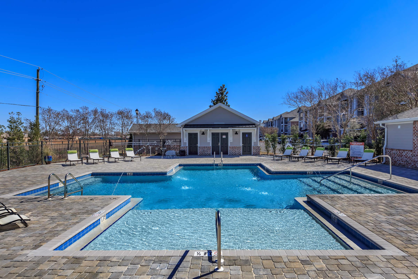
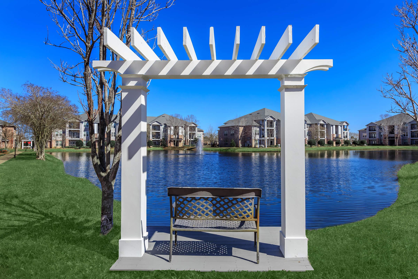
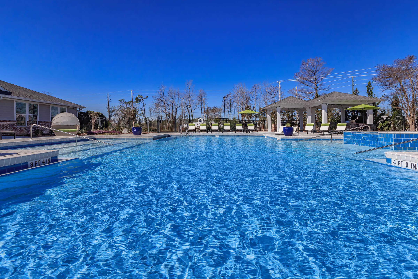
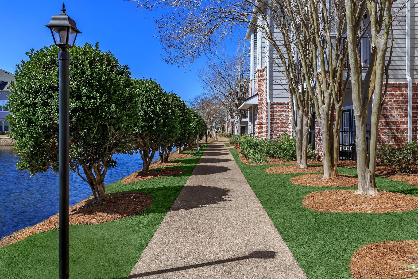
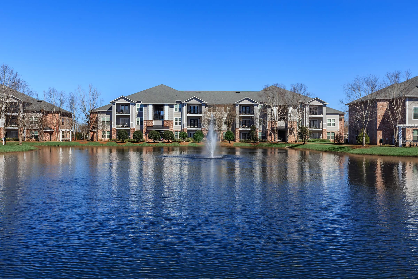
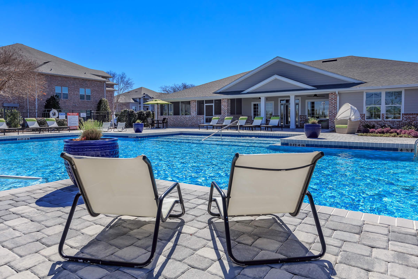
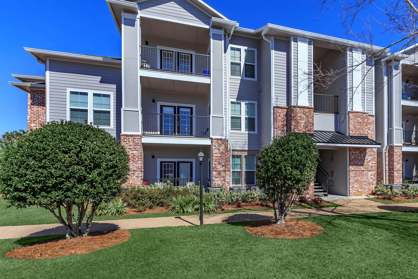
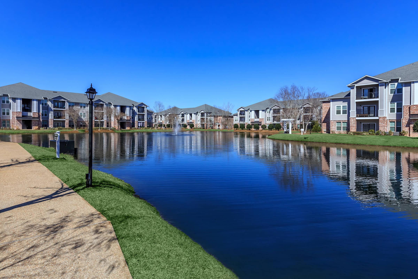
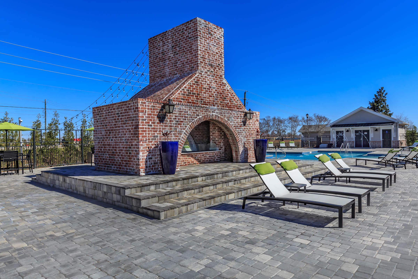
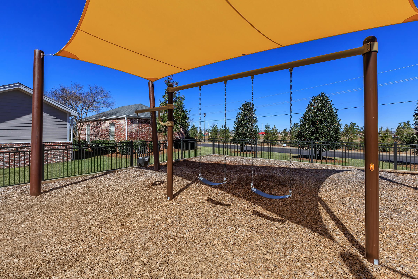
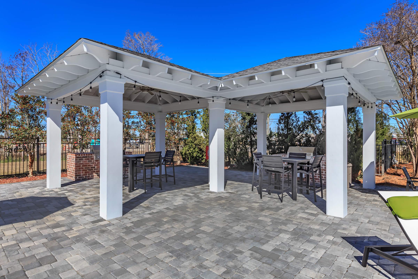
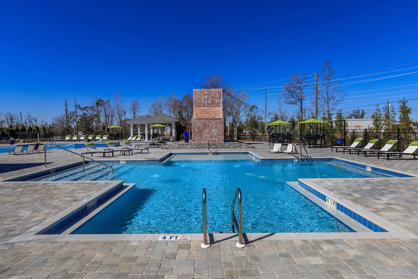
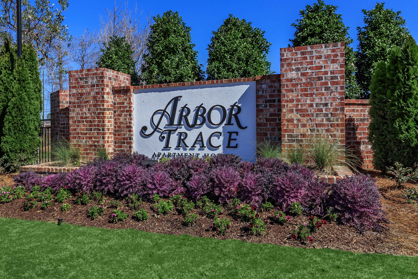
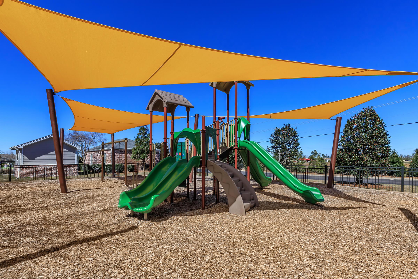
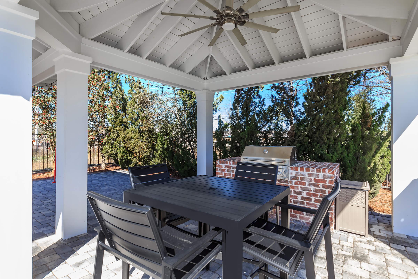
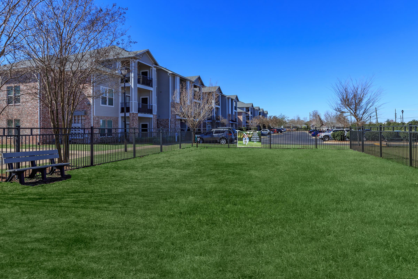
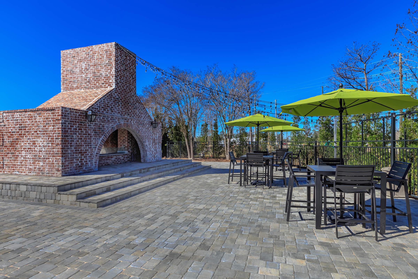
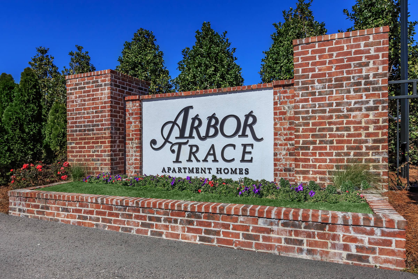

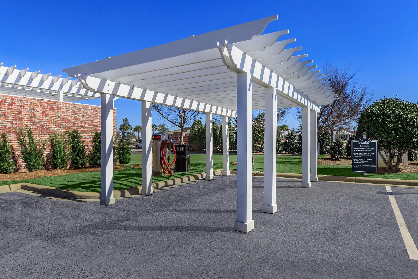
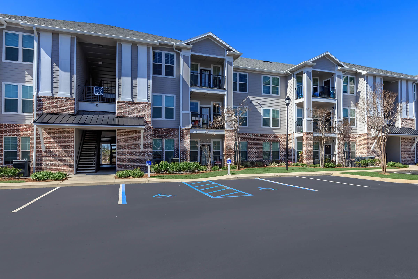
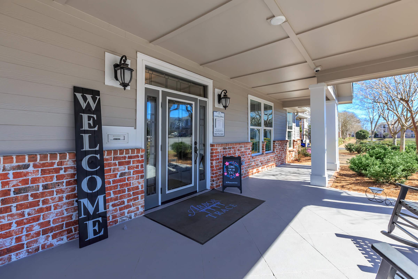
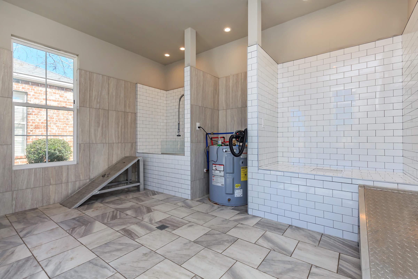
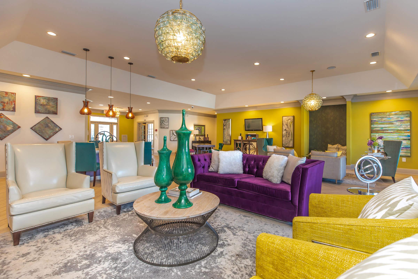
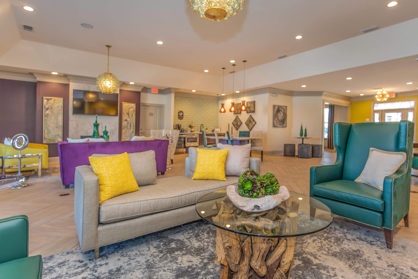
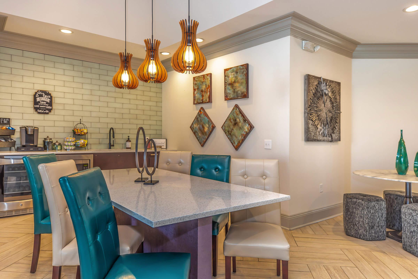
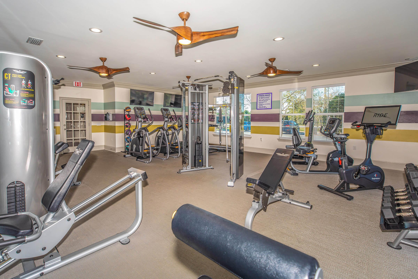
Neighborhood
Points of Interest
Arbor Trace at Lynn Haven
Located 3900 Arbor Trace Drive Lynn Haven, FL 32444Bank
Elementary School
Entertainment
Grocery Store
High School
Hospital
Middle School
Park
Post Office
Restaurant
School
Schools Around Town
Shopping
University
Contact Us
Come in
and say hi
3900 Arbor Trace Drive
Lynn Haven,
FL
32444
Phone Number:
866-391-1361
TTY: 711
Fax: 850-914-0654
Office Hours
Monday: 8:30 AM to 5:30 PM. Tuesday through Thursday: 7:30 AM to 5:30 PM. Friday: 8:30 AM to 5:30 PM. Saturday: 10:30 AM to 5:00 PM. Sunday: 1:00 PM to 5:00 PM.